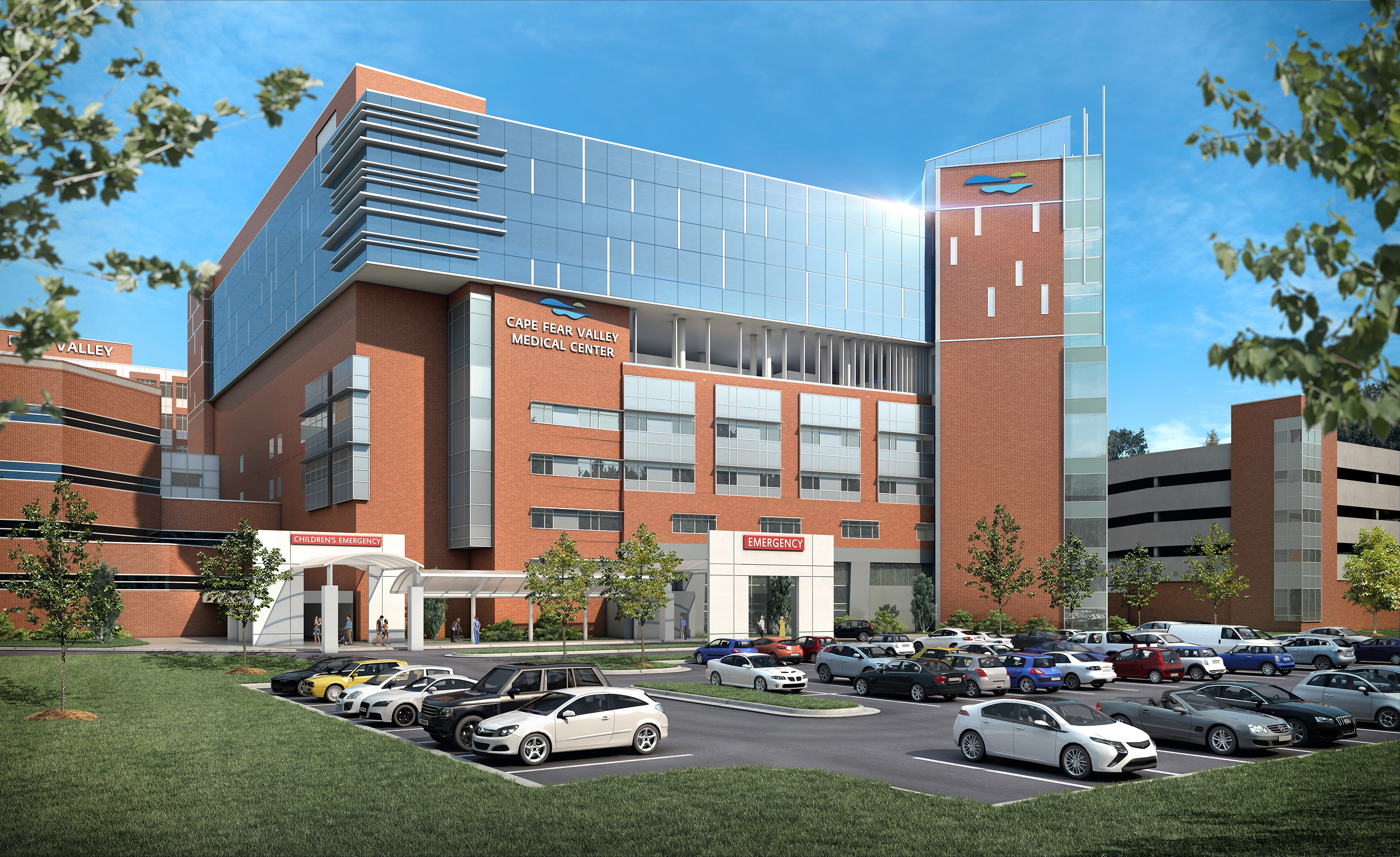
Construction continues: Cape Fear Valley Health continues forward with their expansion plans for their main medical center in Fayetteville
By Faith Hatton, posted Dec 29, 2022 on BizFayetteville.com

The year 2023 will bring in new changes and the continuation of major renovations as progress continues at the Cape Fear Valley Medical Center. After announcing the $110 million expansion project in early March 2022, the first stages of construction have begun.
External work is already happening along Village Drive, including a new ambulance entrance and a new concrete bus stop pad. The hospital has also begun the early stages of preparation for internal expansions. Contractors have been on site since September and the next stages of the project set to begin in 2023 will be the start of internal construction expected to wrap up in 2025.
“We’ll have a tower crane on both sides of the building that is going to be erected and then I guess we’ll take a Christmas break, and as soon as we get back from Christmas break, they’re going to start erecting the steel,” said Vice President of Facilities and Emergency Management Brian Pearce. “It’ll be the steel going up on the building for the frame, and it probably will take us six to 12 months to get the frame built out, and then it’ll take us about another 12 months. It’s about a two-year project to get the inside finished after that, so, it will take us most of 2023 to build the outside and then it will take us 2024 to build the inside and we're hoping to open late 2024 or the beginning of 2025.”
According to CFVH, the internal expansions will add 100 beds to the facility’s capacity by building two new floors on top of the existing Valley Pavilion section of the medical center. The expansions are also expected to add 187 full time positions to their employment numbers.
Currently about 40 percent of the new beds are designed to be Intensive Care Unit beds, with the remaining additions going to medical surgery inpatient and observation with all the beds being located in private patient rooms.
The additions will raise the Valley Pavilion from five to seven stories and the hospital will remain open during construction.
“The contractor we selected was Rodgers [Builders], and the reason why we selected them, along with our architects LITTLE, was because they had done not only healthcare projects before, but they had done vertical expansions where they built on top of an existing hospital and were able to maintain everything in the hospital functioning,” said Pearce. “That was our top priority when we selected them, was to make sure that we could continue to function.”
Not counting Behavioral Health beds, the medical center has 544 Acute Care beds and 78 Rehabilitation beds. According to Pearce, it’s important for the center to be able to remain operational especially during high times of cold and flu.
“Our emergency room has seen record volumes just because of all the sickness,” said Pearce. “It’s not just COVID but in general, the community needs our hospital to be the best they can. On top of that, with the residency program with a medical education with a focus on technology that we’ve done in our community, we're beginning to be able to better care for patients that live in our community and keep them here instead of having to send them to other places, which is great, they receive care locally.”
Expansion plans also include two rooftop helipads that will be replacing the current helipad located on the front lawn. Pearce said the additions will not only be better for patients, but it will also allow the hospital more room to be of use to Fort Bragg.
“By putting the helipads on the roof, we'll be able to receive patients and they can go directly to the elevators to the Emergency Room, to the Operating Rooms to the ICU, to the cardiac catheterization lab. So, we can immediately get patients where they need to go without taking them through the public areas. So, it'll be quicker and better all the way around for the patients that we’re transporting into the hospital,” said Pearce. “One of them is large enough it actually will be able to receive Blackhawks with Fort Bragg in close proximity. They transport their patients, either from the field or from one of the Blackhawks, and we just wanted to make sure that we kept them in mind, and they were also able to bring patients here if they needed our care.”
Pearce said that the iconic central lawn helipad will be converted into something else, but no plans are in place at the moment. This is the first major expansion to the main campus’ central building since the five-story Valley Pavilion opened in 2008.
Copyright © 2026
Enhanced Media Management Inc. dba
Greater Fayetteville Business Journal
This story may be displayed, reformatted and printed for your personal, noncommercial use only and in
accordance with our Terms of Service located at https://bizfayetteville.com/useragreement.