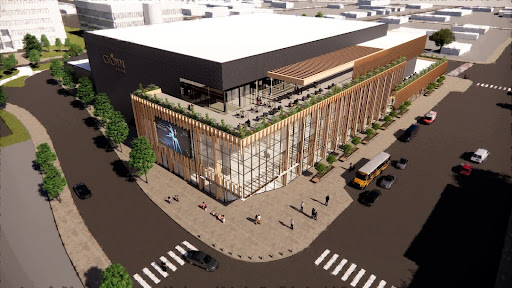
Committee moves redesigned Crown Event Center forward
By Staff Report, posted Jan 26, 2024 on BizFayetteville.com

The Cumberland County Board of Commissioners Crown Event Center Committee gave their approval Tuesday, Jan. 23, of a revised building program and conceptual design for the new Crown Event Center, which will be constructed in Downtown Fayetteville and will replace the existing Crown Theatre and Arena.
Tuesday’s meeting followed another meeting last week, during which the Crown Event Center Project Delivery Team (PDT) presented an updated program and project cost in excess of the building program and project budget the Cumberland County Board of Commissioners approved in May 2023. During the Schematic Design and Design Development process that followed Conceptual Design, the building program increased from 131,500 square feet to 156,000 square feet and the estimated cost increased from the approved total project budget of $131.7 million to $163.5 million..
Last week, the Crown Event Center Committee directed the PDT to present a redesigned facility within a total project budget of $145 million by Monday at 1 p.m. County staff have confirmed that a total project cost of $145 million would be fully supported by the Crown Financial Model, which is funded through a combination of occupancy taxes, the food and beverage tax and revenue generated by the Crown facilities, without any assistance from General Fund tax revenue.
During Tuesday’s meeting, the PDT presented the revised Conceptual Design, which Matt DeSilver, Area Manager of MBP Carolinas, said had an estimated total project cost of $144.4 million. In addition, DeSilver said the PDT’s goal was to maintain the majority of the building program from the previously approved Conceptual Design, which includes various elements designed to generate operating revenue through concessions and VIP spaces.
DeSilver said the revised program of 134,000 square feet includes most of the major building components including capacity of almost 3,000 seats in the main event hall, luxury box suites, a VIP lounge area and a large multi-purpose room with two additional meeting rooms. The revised program required reconfiguring a number of spaces in the facility, and removed a Speakeasy bar for VIP guests, as well as a rooftop terrace. Bill Koonz, Regional Director with Project Architect EwingCole, presented the Committee with several Conceptual Design renderings of the revised program.
Committee members said they were pleased with the redesigned facility and noted that the smaller building footprint will allow for more green space around the facility, which was something they had previously requested.
“This is still an impressive building,” said Commissioner Jimmy Keefe in a press release. “I’m not really seeing anything that takes away from the customer experience, and I like that we were able to keep the same capacity, which helps keep ticket prices down.”
The Committee authorized the PDT to continue moving forward with the redesigned facility, but directed the team to try to add the rooftop terrace back into the program while maintaining the $145 million total project budget. DeSilver said the team would continue working to expedite the remaining design and construction process as well.
Copyright © 2026
Enhanced Media Management Inc. dba
Greater Fayetteville Business Journal
This story may be displayed, reformatted and printed for your personal, noncommercial use only and in
accordance with our Terms of Service located at https://bizfayetteville.com/useragreement.